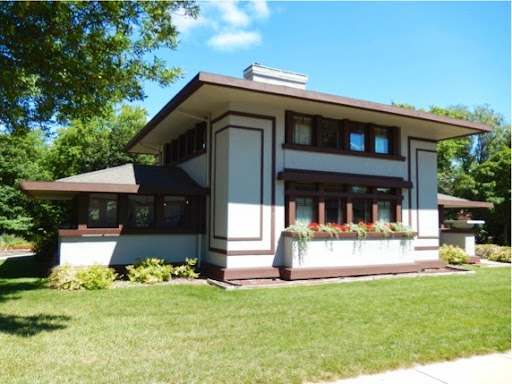We then went over to the Stockman Home after we had visited the Park Inn Hotel. We had seen this many years earlier but had not been able to tour the inside. We always knew we wanted to do so and today was the time.

While Wright was in Mason City overseeing the construction of his hotel, Dr. and Eleanor Stockman commissioned him to design a home for them based upon a 1907 design of his in Ladies Home Journal for a fire-proof home. It was a typical Prairie School home with a hip roof, clerestory windows, broad overhanging eaves, a large central fireplace and ribbon windows. However, it was to cost only $5000 and be suitable for a middle class family.

It was built in 1908 and, after the death of Dr. Stockman in 1924, 6 other owners had it. When the final owner left in 1989, it had fallen into disrepair and was becoming an eyesore. Finally, the Methodist Church next door wanted to buy it so they could raze it and build a parking lot. However a deal was worked out with the River City Society for Historic Preservation which moved it to its present location on a large grassy corner lot. They moved the house 4 blocks down the city streets of Mason City and what a sight that must have been.
Then the restoration began. One of the items they repaired was the roof. Note in the picture that the entry has a large overhanging roof. By the time the Society bought the home, the corners were being held up by wooden poles since previous owners had re-roofed many times, once even adding plywood to the roof. When they took off the plywood and the many layers of shingles, the roof sprang back up, the poles fell down and Wright’s design was vindicated.
Besides re-roofing, adding new wiring and reworking the plumbing and refinishing most of the exterior and interior, the Society then furnished it. While almost all original furnishings were lost as the house transferred owners, three built-in bookcases and a dining room sideboard remain. Luckily, the Society had interior pictures taken by Mrs. Stockman showing both what furniture they had and where they had them in the house. Some pieces, which had been bought long ago, were still in Mason City. Some of these were donated to the house. In one case, a tourist who had a California business building Mission furniture, copied the living room picture, made measurements and built a desk to match the desk of Dr. Stockman which had been in the living room.
We were in the 3:00 tour, well, actually, we WERE the 3:00 tour and Jim, the docent gave us his all. We were surprised at how large the rooms felt, having seen the plans for the house and the exterior. But, Wright, who believed in open space in a home, made the home feel very spacious as rooms flowed into other rooms. and were extremely well lit by the ribbon band of clerestory windows. I would love to have some photos to show what interior of the house looked like, but photography was not allowed and I put my camera into the case and into my bag.
Wright believed that a fireplace should be the center of the house and not stuck on a wall at the end. The fireplace in this house is about 15’ wide and, making it seem wider was the particular type of brickwork he designed. The bricks themselves are about 12” long and 2” tall but it is the mortar pattern which makes the fireplace seem even longer and wider. The horizontal mortar is white so you can see a long white line from one end of the fireplace to the other whereas the vertical mortal is dark and you can hardly see it.
I was also intrigued by the ventilation. In the second story rooms, there was a vent above the door which fed into the attic and into a window to the outdoors. Hot air rises and this way the air flowed through the home and the hot air, which otherwise would stagnate in the 2nd story rooms would keep these rooms incredibly hot in the summer. With Wright’s design, the rooms were much cooler.
We were in the 3:00 tour, well, actually, we WERE the 3:00 tour and Jim, the docent gave us his all. We were surprised at how large the rooms felt, having seen the plans for the house and the exterior. But, Wright, who believed in open space in a home, made the home feel very spacious as rooms flowed into other rooms. and were extremely well lit by the ribbon band of clerestory windows. I would love to have some photos to show what interior of the house looked like, but photography was not allowed and I put my camera into the case and into my bag.
Wright described his Prairie School architecture this way:
‘The prairie has a beauty of its own and we should recognize and accentuate this natural beauty, its quiet level. Hence gently sloping roofs, low proportions, quiet sky lines, suppressed heavy set chimneys and sheltering overhangs, low terraces and outreaching walls sequestering private gardens.’
The Stockman House is a delightful example of this. If you’re interested in Wright and his designs, the Stockman home is an example of a more modest home home than many usually associated with him.

No comments:
Post a Comment